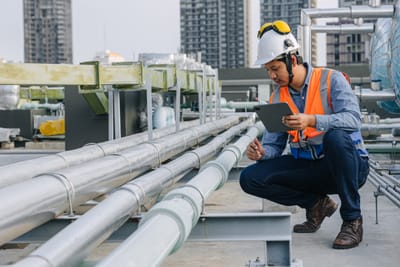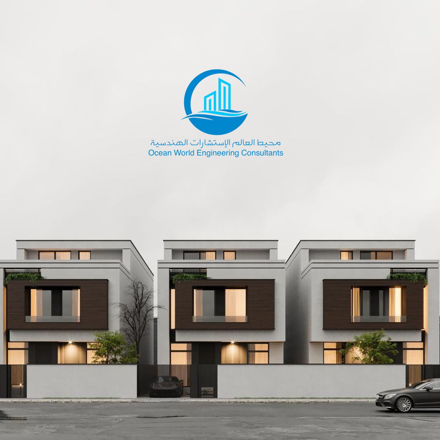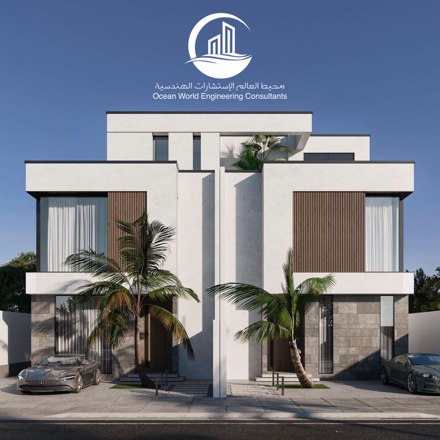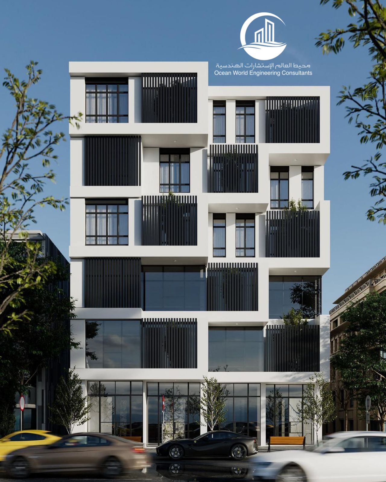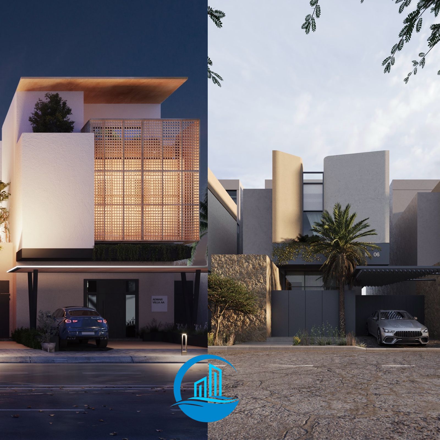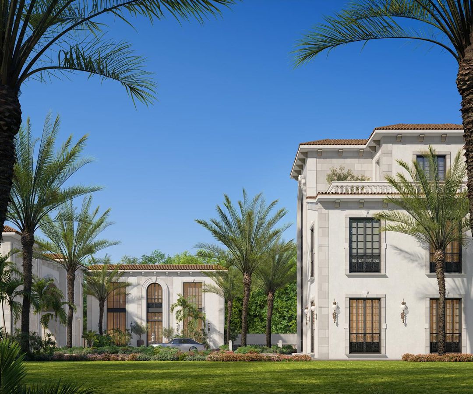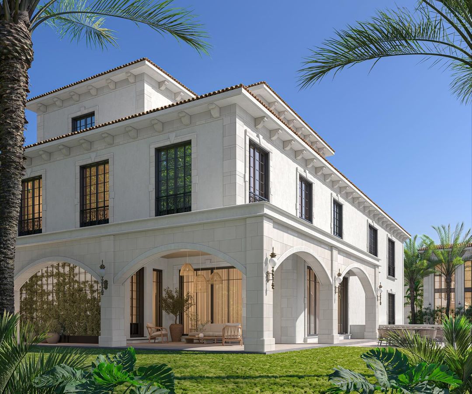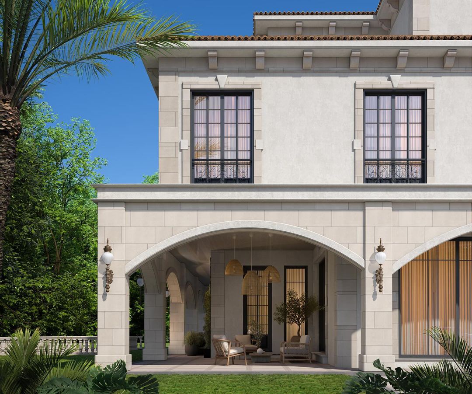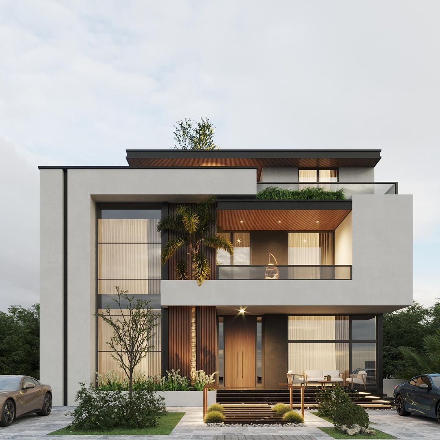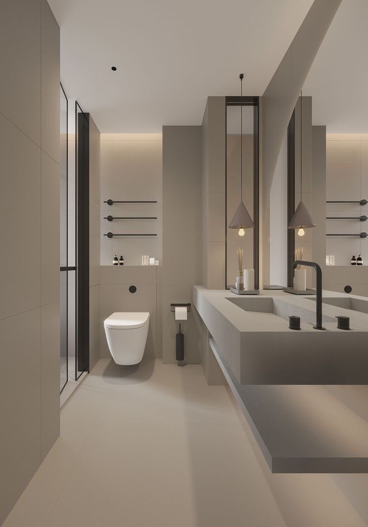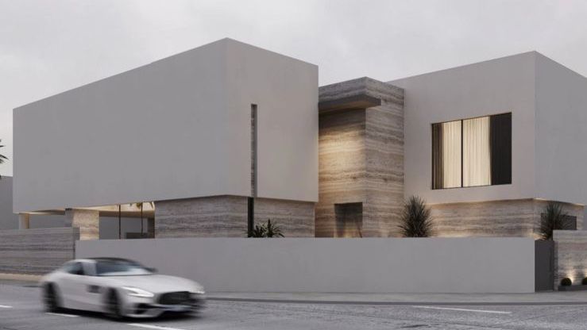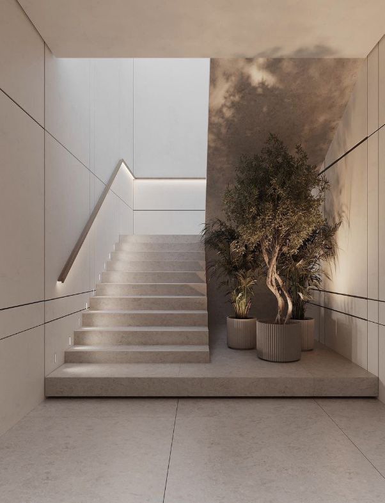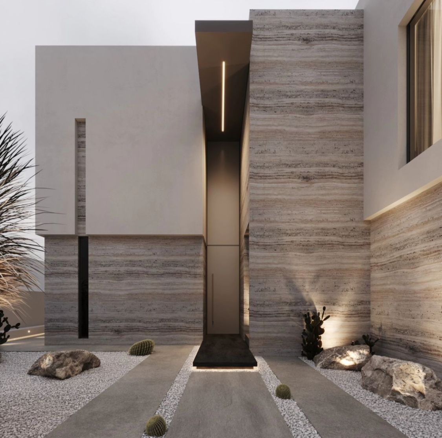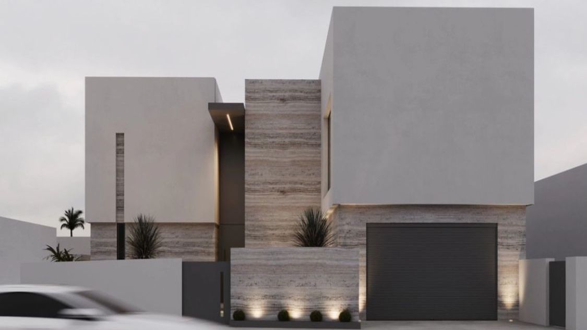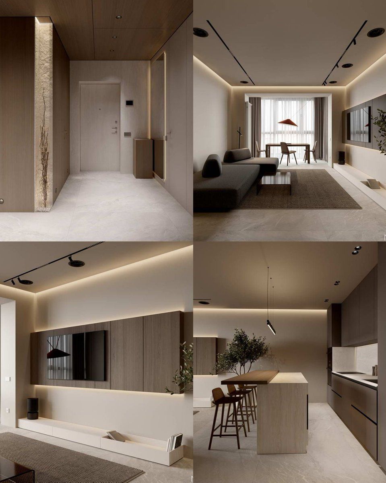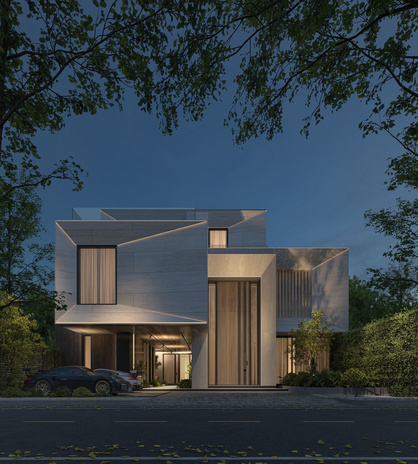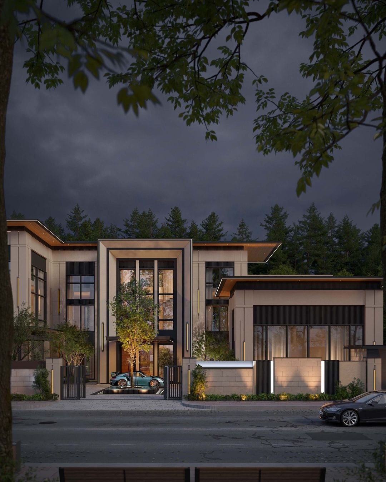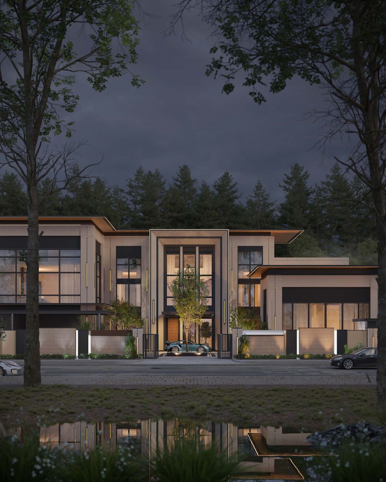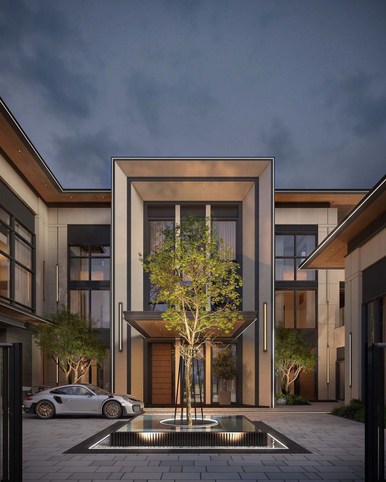Architectural Design
Providing architectural design services at all stages, starting from the initial designs and ending with the executive plans, in accordance with the requirements of the Saudi Building Code. The design stages include developing architectural ideas in a way that satisfies our clients and meets their ambitions. The designs include residential, commercial, industrial, recreational, health, and educational buildings.
Interior Design
نتميز بفن التصميم الداخلي بكل احترافية بجودة 3D
والتعامل مع الفراغات الداخلية لإيجاد الحلول المناسبة للفراغ وتحقيق الراحة من خلال التوزيع للأثاث والاستغلال الأمثل لعناصر التصميم الداخلي.
والتعامل مع الفراغات الداخلية لإيجاد الحلول المناسبة للفراغ وتحقيق الراحة من خلال التوزيع للأثاث والاستغلال الأمثل لعناصر التصميم الداخلي.
structural design
The design and structural analysis process is carried out using a three-dimensional system (modeling) and according to the requirements of the Saudi Building Code. In this area of design, we rely on several important factors, namely the safety of the structure and the cost, so that the design is carried out based on careful studies using the latest engineering programs in this field to reach the lowest possible economic or tangible cost.
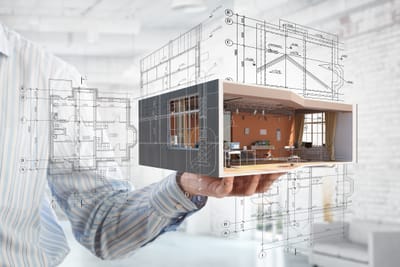
Electrical diagrams
The office designs electrical plans, including:
- Lighting systems design.
- Electrical power works design.
- Low current systems design.
- Creating electrical load and capacity tables.
- Preparing detailed and operational drawings and plans for all electrical extensions in buildings.
- Taking into account the use of electrical energy in projects through coordination with relevant companies.
- Consider the use of smart systems in projects
Mechanical drawings
Study and solutions for drainage, storm water drainage, water supply, air conditioning, heating and ventilation schemes, design of HVAC systems and fire fighting systems.
